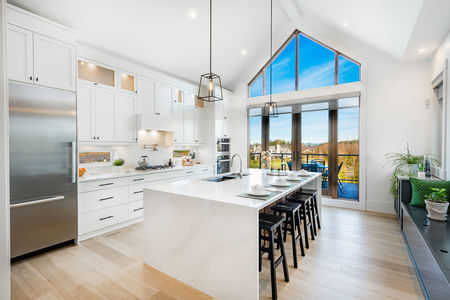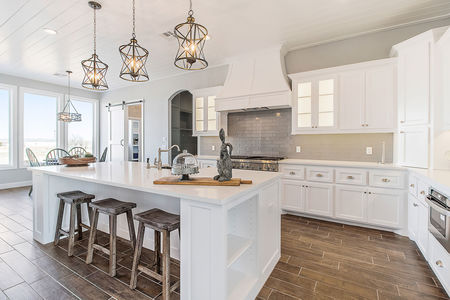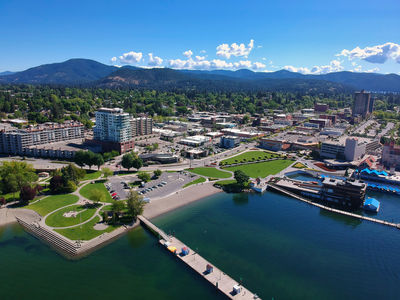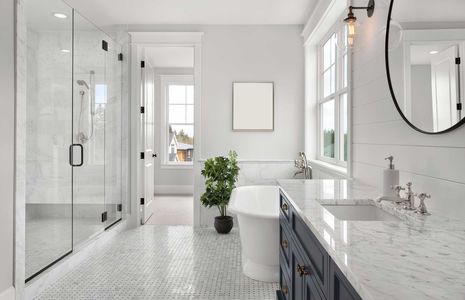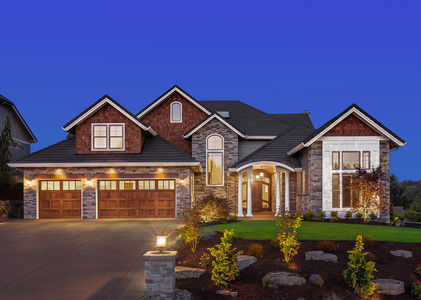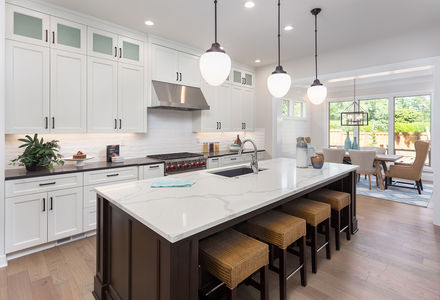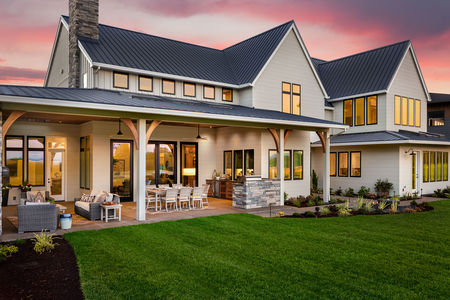703 S Osprey DR, Post Falls, ID 83854 (MLS # 24-10126)
|
NOW OFFERING $10K IN BUYER CREDITS AT CLOSING!!! Beautifully updated home located in the highly sought-after Riverside Harbor neighborhood. Just a five-minute walk from gated beach access, this stunning 4-bedroom, 3.5-bathroom home boasting 2,500 square feet of thoughtfully designed living space offers the perfect blend of modern style and comfortable living. This incredible home has been fully updated with high-end finishes including the addition of a luxurious and airy main floor master bedroom and an expansive back deck- ideal for outdoor entertaining. The open concept kitchen is both spacious and elegant, featuring custom cabinets, live-edge granite countertops, modern finishes, and plenty of room for hosting. Enjoy durable and stylish LVP life-proof flooring throughout the main level and two living rooms that include built-in shelving, vaulted ceilings, and a gas fireplace. With a second master suite on the second floor, this home offers amazing opportunities. Located conveniently between Coeur d'Alene and Post Falls, Riverside Harbor is known for its prime location and community feel, making this home a rare find in a high-demand neighborhood.
| DAYS ON MARKET | 35 | LAST UPDATED | 11/11/2024 |
|---|---|---|---|
| TRACT | Riverside Harbor | YEAR BUILT | 1993 |
| COMMUNITY | Riverside Harbor | COUNTY | Kootenai |
| STATUS | Active | PROPERTY TYPE(S) | Single Family |
| PRICE HISTORY | |
| Prior to Oct 28, '24 | $775,000 |
|---|---|
| Oct 28, '24 - Oct 31, '24 | $765,000 |
| Oct 31, '24 - Nov 11, '24 | $755,000 |
| Nov 11, '24 - Today | $745,000 |
| ADDITIONAL DETAILS | |
| APPLIANCES | Dishwasher, Disposal, Dryer, Gas Oven, Gas Range, Gas Water Heater, Microwave, Refrigerator, Washer |
|---|---|
| AREA | 02 - Post Falls |
| BASEMENT | Crawl Space, None |
| CONSTRUCTION | Frame, Lap Siding |
| EXTERIOR | Rain Gutters |
| GARAGE | Attached Garage |
| HEAT | Electric, Fireplace(s), Floor Furnace, Forced Air, Natural Gas |
| LOT | 9148 sq ft |
| LOT DESCRIPTION | Cleared, Level, Open Lot, Waterfront |
| PARKING | Paved, Attached |
| SEWER | Public Sewer |
| SUBDIVISION | Riverside Harbor |
| TAXES | 2291.72 |
| VIEW | Yes |
| VIEW DESCRIPTION | Neighborhood |
| WATER | Public |
| WATER ACCESS | Spokane River |
| WATERFRONT | Yes |
| ZONING | Res |
MORTGAGE CALCULATOR
TOTAL MONTHLY PAYMENT
0
P
I
*Estimate only
| SATELLITE VIEW |
| / | |
We respect your online privacy and will never spam you. By submitting this form with your telephone number
you are consenting for Greg
Volland to contact you even if your name is on a Federal or State
"Do not call List".
Listed with Berkshire Hathaway HomeServices Jacklin Real Estate
IDX information is provided by the Couer d'Alene MLS, and is provided exclusively for consumers' personal, non-commercial use and may not be used for any purpose other then to identify prospective properties consumers may be interested in purchasing.
Listing information is deemed reliable, but not guaranteed.
This IDX solution is (c) Diverse Solutions 2024.


