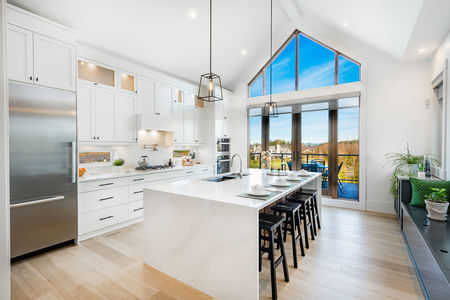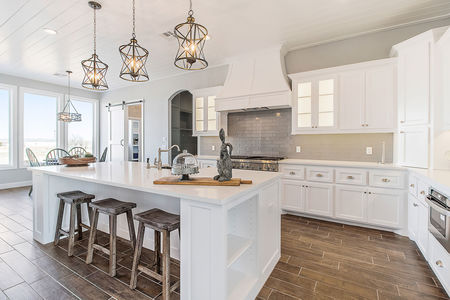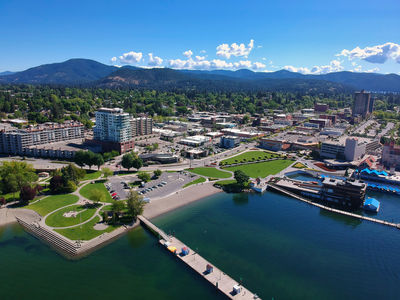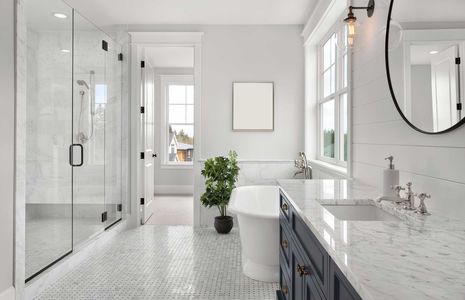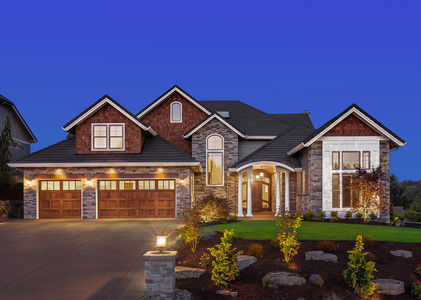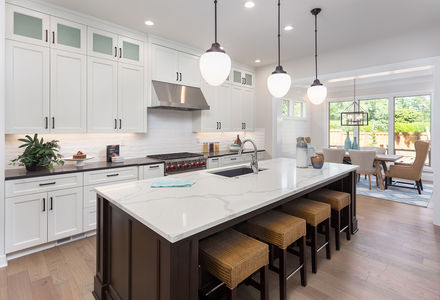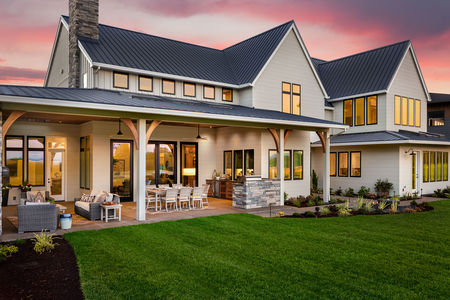952 N 5th ST, Coeur dAlene, ID 83814 (MLS # 24-10450)
|
BEAUTIFUL HOME AND.........SHOP in Midtown!!! Wow, Not many of these out there these days!!! Centrally located & updated home in great proximity to Mid Town and Downtown CDA. Over 2,000 SF of vintage charm. You will truly fall in love with this home once you walk in the front door. New Roof & Exterior paint in 2019. New 30x40 SHOP in 2020 with alley access. Excellent back yard with Gazebo, Fire pit, and Fruit trees. Great for entertaining including exterior bar off of shop. Come check it out!!!
| DAYS ON MARKET | 21 | LAST UPDATED | 11/4/2024 |
|---|---|---|---|
| TRACT | North Park | YEAR BUILT | 1910 |
| COMMUNITY | North Park | COUNTY | Kootenai |
| STATUS | Active | PROPERTY TYPE(S) | Single Family |
| ADDITIONAL DETAILS | |
| APPLIANCES | Dishwasher, Disposal, Dryer, Electric Oven, Electric Range, Microwave, Refrigerator, Washer |
|---|---|
| AREA | 01 - Cd'A Urban/Dalton |
| BASEMENT | Partially Finished, Yes |
| CONSTRUCTION | Frame, Other |
| EXTERIOR | Fire Pit, Lighting, Rain Gutters |
| HEAT | Electric, Floor Furnace, Forced Air, Natural Gas |
| LOT | 7405 sq ft |
| LOT DESCRIPTION | Level |
| PARKING | Paved |
| SEWER | Public Sewer |
| SUBDIVISION | North Park |
| TAXES | 2090.89 |
| VIEW | Yes |
| VIEW DESCRIPTION | Neighborhood |
| WATER | Public |
| ZONING | CDA-R-12 |
MORTGAGE CALCULATOR
TOTAL MONTHLY PAYMENT
0
P
I
*Estimate only
| SATELLITE VIEW |
| / | |
We respect your online privacy and will never spam you. By submitting this form with your telephone number
you are consenting for Greg
Volland to contact you even if your name is on a Federal or State
"Do not call List".
Listed with Keller Williams Realty Coeur d'Alene
IDX information is provided by the Couer d'Alene MLS, and is provided exclusively for consumers' personal, non-commercial use and may not be used for any purpose other then to identify prospective properties consumers may be interested in purchasing.
Listing information is deemed reliable, but not guaranteed.
This IDX solution is (c) Diverse Solutions 2024.


