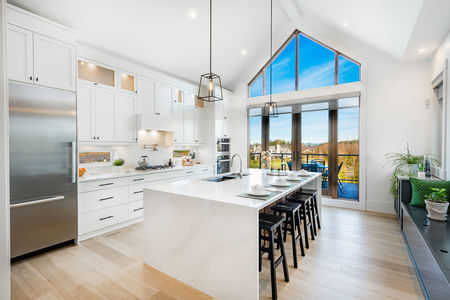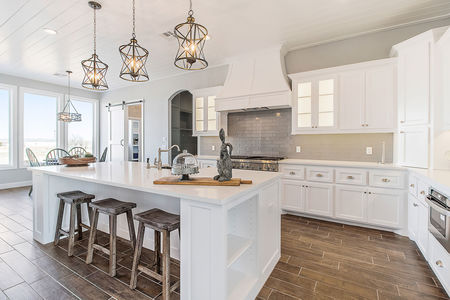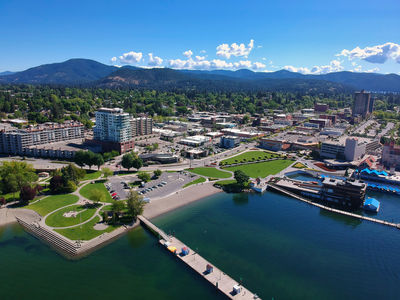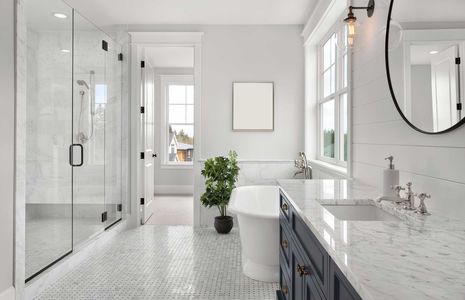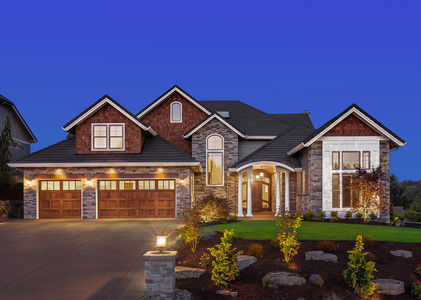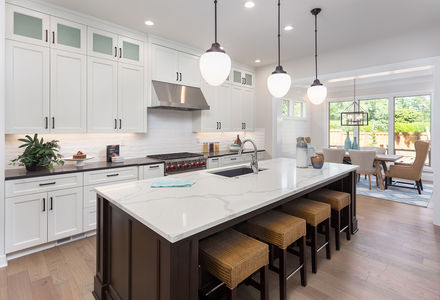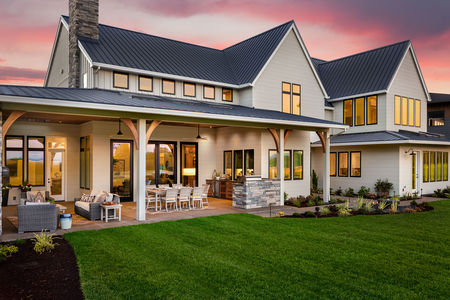4752 W Kona DR, Coeur dAlene, ID 83814 (MLS # 24-4265)
|
Gorgeous contemporary condo located in the river district corridor! Welcome to this like new 3-bedroom, 2-bathroom condo exquisitely finished! Starting from the custom four light front door you'll find beautiful wide plank flooring throughout most of the home. You can enjoy the peace and privacy of the beautiful patio off the entry level or the views from the sand finished decks on the second and third floors. On the main level is an open layout featuring a great room with a four paned slider, linear gas fireplace, and beamed ceiling, a gourmet kitchen featuring quartz counters, stainless gas appliances, and custom cabinetry with open shelving, and a sleek, contemporary dining area that makes this whole space perfect for entertaining! There is also another bedroom and a full bathroom. The luxurious master suite is on its own level and features a slider allowing in tons of natural light from a southern exposure, a full bathroom with double sinks set in quartz counters, a fully tiled shower with double heads, and a large closet with a built-in organization system! Add to this a large 2-Car, attached garage and the perfect location that puts you in walking distance to the public beach park at Mill River along the Spokane River and minutes to Atlas Park! It's only a 5-minute drive to downtown Coeur d' Alene or if you prefer biking or walking, enjoy the new trail that is replacing the old abandon railroad tracks just outside of the complex. These condos do not come available often! Don't miss out on this opportunity to live a maintenance free lifestyle just minutes to downtown!
| DAYS ON MARKET | 153 | LAST UPDATED | 9/5/2024 |
|---|---|---|---|
| TRACT | Rainbow Ridge | YEAR BUILT | 2021 |
| COMMUNITY | Rainbow Ridge | COUNTY | Kootenai |
| STATUS | Active | PROPERTY TYPE(S) | Condo/Townhouse/Co-Op |
| ADDITIONAL DETAILS | |
| APPLIANCES | Dishwasher, Disposal, Dryer, Gas Oven, Gas Range, Gas Water Heater, Microwave, Refrigerator, Washer |
|---|---|
| AREA | 01 - Cd'A Urban/Dalton |
| BASEMENT | None |
| CONSTRUCTION | Fiber Cement, Frame, Stone |
| GARAGE | Attached Garage |
| HEAT | Electric, Floor Furnace, Forced Air, Natural Gas |
| INTERIOR | High Speed Internet, Smart Thermostat |
| LOT | 2614 sq ft |
| LOT DESCRIPTION | Cul-De-Sac, Level |
| PARKING | Paved, Attached |
| SEWER | Public Sewer |
| SUBDIVISION | Rainbow Ridge |
| TAXES | 1760 |
| VIEW | Yes |
| VIEW DESCRIPTION | Mountain(s), Territorial, Neighborhood |
| WATER | Public |
| ZONING | C17PUD |
MORTGAGE CALCULATOR
TOTAL MONTHLY PAYMENT
0
P
I
*Estimate only
| SATELLITE VIEW |
| / | |
We respect your online privacy and will never spam you. By submitting this form with your telephone number
you are consenting for Greg
Volland to contact you even if your name is on a Federal or State
"Do not call List".
Listed with CENTURY 21 Beutler & Associates
IDX information is provided by the Couer d'Alene MLS, and is provided exclusively for consumers' personal, non-commercial use and may not be used for any purpose other then to identify prospective properties consumers may be interested in purchasing.
Listing information is deemed reliable, but not guaranteed.
This IDX solution is (c) Diverse Solutions 2024.


