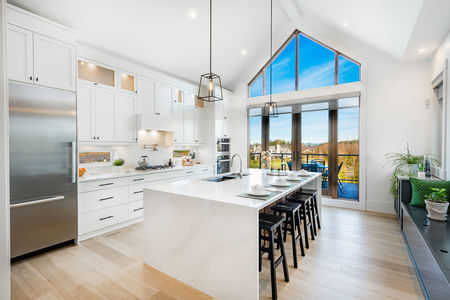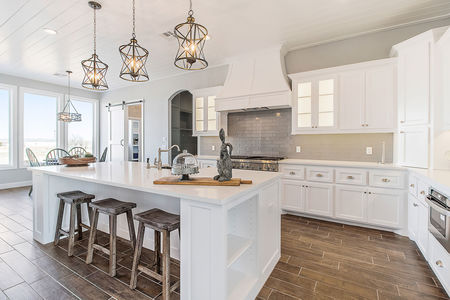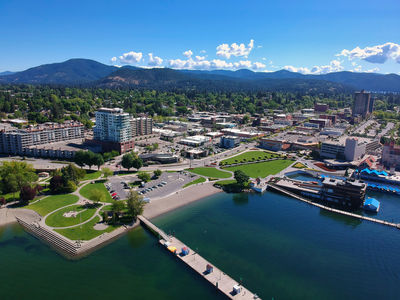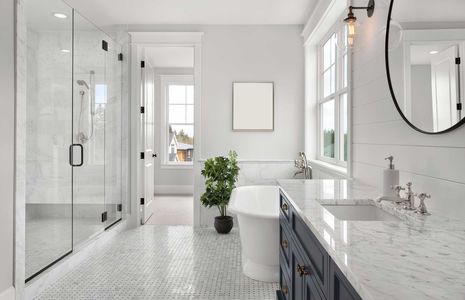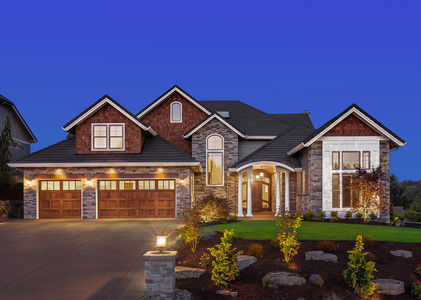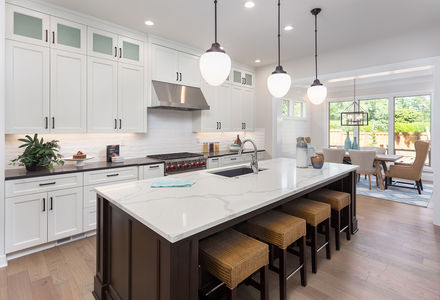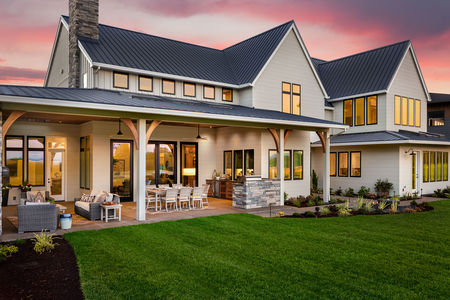NNA Ranch View #Lot 13, Rathdrum, ID 83858 (MLS # 24-7325)
|
''The Cascade'' is the culmination of several custom design concepts, coming together to create what can be considered an ultimate custom home. Starting the open great room, kitchen, and dining. Hosting high vaulted beamed ceiling, majestic stone linear gas fireplace, and vaulting windows cascading light. The 10' ceiling, gourmet kitchen boasting an oversized gathering island, and stainless GE Cafe' appliance group including built-in oven, microwave, range top & hood, dishwasher, and refrigerator. The dining area, large enough for social and holiday entertaining is surrounded by many windows with transom windows above and French door to the patio. The glass walled wine cellar will certainly bring a wow. With wine chiller and racks, plenty of cabinets, and granite countertop. Split bedrooms allow for maximum privacy... The double door entry and wide hallway transcend to the Primary Suite with detailed ceiling and private French door to the patio. The Salon is just that. Free standing soaking tub, snail walk-in shower, large vanity, and private toilet room. The oversized walk-in-closet with plenty of hanging space, built in drawers, and a center island of drawers and granite top. The two ensuites with detailed ceilings, their own private bath, and large closets. the den/office with double glass barn doors, detailed ceiling, and storage is a perfect work from home location. The large bonus room, with power bath and entertaining bar is perfect for many uses. There is a large, windowed laundry, walk-in pantry, and walk-in storage room. Welcoming porch, large 3 car garage, and supersized covered rear patio.
| DAYS ON MARKET | 251 | LAST UPDATED | 7/26/2024 |
|---|---|---|---|
| TRACT | N/A | YEAR BUILT | 2025 |
| COMMUNITY | N/A | COUNTY | Kootenai |
| STATUS | Active | PROPERTY TYPE(S) | Single Family |
| ADDITIONAL DETAILS | |
| APPLIANCES | Cooktop, Dishwasher, Disposal, Gas Oven, Gas Range, Gas Water Heater, Microwave, Oven, Refrigerator, Wine Refrigerator |
|---|---|
| AREA | 04 - Rathdrum/Twin Lakes |
| BASEMENT | Crawl Space, None |
| CONSTRUCTION | Frame, Lap Siding, Stone |
| EXTERIOR | Lighting, Rain Gutters |
| GARAGE | Attached Garage |
| HEAT | Fireplace(s), Floor Furnace, Forced Air, Natural Gas |
| INTERIOR | High Speed Internet, Smart Thermostat |
| LOT | 4.77 acre(s) |
| LOT DESCRIPTION | Cul-De-Sac, Level, Wooded |
| PARKING | Paved, Attached |
| SEWER | Septic Tank |
| SUBDIVISION | N/A |
| TAXES | 447 |
| VIEW | Yes |
| VIEW DESCRIPTION | Mountain(s), Territorial |
| WATER | Private, Well |
| ZONING | Rural |
MORTGAGE CALCULATOR
TOTAL MONTHLY PAYMENT
0
P
I
*Estimate only
| SATELLITE VIEW |
| / | |
We respect your online privacy and will never spam you. By submitting this form with your telephone number
you are consenting for Greg
Volland to contact you even if your name is on a Federal or State
"Do not call List".
Listed with CENTURY 21 Beutler & Associates
IDX information is provided by the Couer d'Alene MLS, and is provided exclusively for consumers' personal, non-commercial use and may not be used for any purpose other then to identify prospective properties consumers may be interested in purchasing.
Listing information is deemed reliable, but not guaranteed.
This IDX solution is (c) Diverse Solutions 2025.


