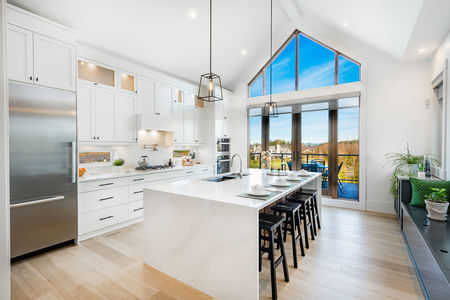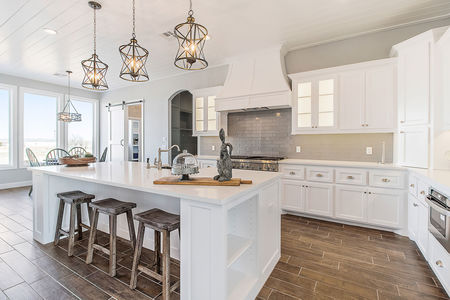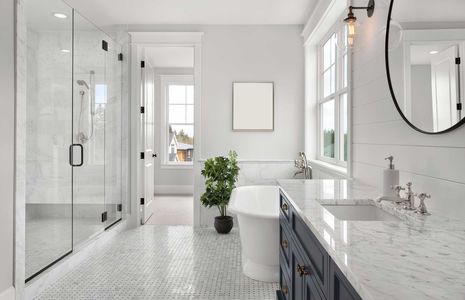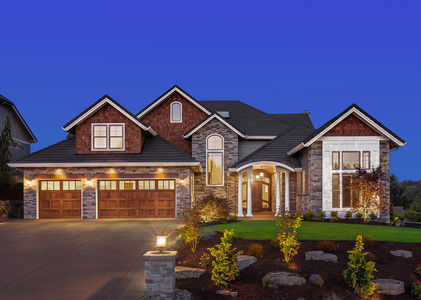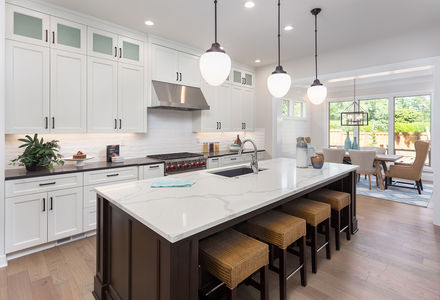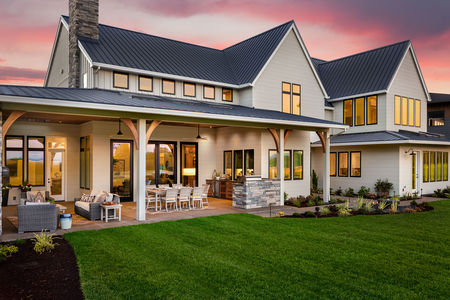216 W Chestnut Ave, Osburn, ID 83849 (MLS # 24-9145)
|
This cozy 1 bed/1 bath home in Osburn, Idaho offers the perfect blend of comfort and charm with stunning mountain views. Featuring a spacious living area, custom kitchen, and a generously sized bedroom, this home is filled with natural light and has laminate floors throughout. The full bathroom includes a tiled tub/shower, and the large, fenced backyard offers plenty of space for outdoor activities, with no neighbors behind for added privacy. Sitting on a .14-acre lot, it's a great fit for first-time buyers or an ideal investment for a rental property. Plus, with no CCRs or HOA and its proximity to I-90, you get the benefits of country living in the heart of the picturesque town of Osburn.
| DAYS ON MARKET | 24 | LAST UPDATED | 9/16/2024 |
|---|---|---|---|
| TRACT | N/A | YEAR BUILT | 1932 |
| COMMUNITY | N/A | COUNTY | Shoshone |
| STATUS | Active | PROPERTY TYPE(S) | Single Family |
| ADDITIONAL DETAILS | |
| APPLIANCES | None |
|---|---|
| AREA | 12 - Silver Valley |
| BASEMENT | Crawl Space, None |
| CONSTRUCTION | Frame |
| HEAT | Baseboard, Electric |
| LOT | 6098 sq ft |
| LOT DESCRIPTION | Level, Sloped |
| PARKING | Paved |
| SEWER | Public Sewer |
| SUBDIVISION | N/A |
| TAXES | 507.78 |
| VIEW | Yes |
| VIEW DESCRIPTION | Neighborhood |
| WATER | Public |
| ZONING | RES |
MORTGAGE CALCULATOR
TOTAL MONTHLY PAYMENT
0
P
I
*Estimate only
| SATELLITE VIEW |
| / | |
We respect your online privacy and will never spam you. By submitting this form with your telephone number
you are consenting for Greg
Volland to contact you even if your name is on a Federal or State
"Do not call List".
Listed with Keller Williams Realty Coeur d'Alene
IDX information is provided by the Couer d'Alene MLS, and is provided exclusively for consumers' personal, non-commercial use and may not be used for any purpose other then to identify prospective properties consumers may be interested in purchasing.
Listing information is deemed reliable, but not guaranteed.
This IDX solution is (c) Diverse Solutions 2024.


