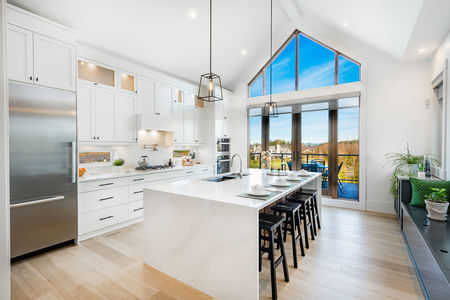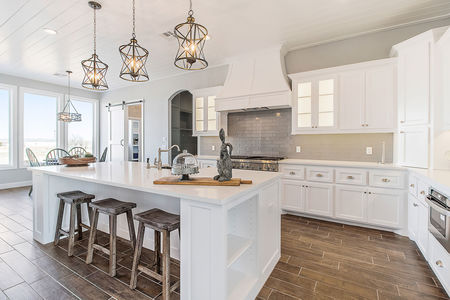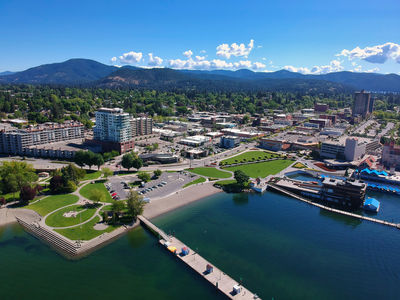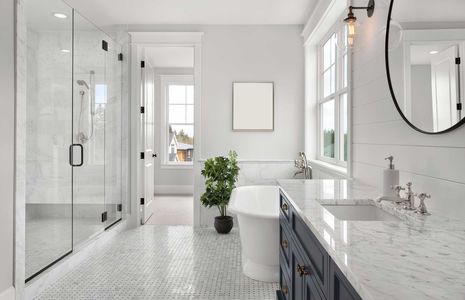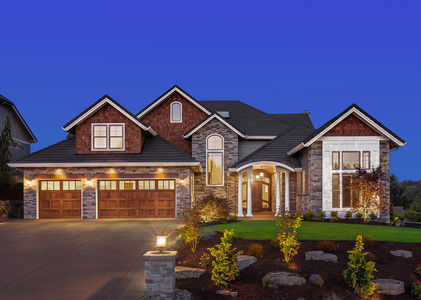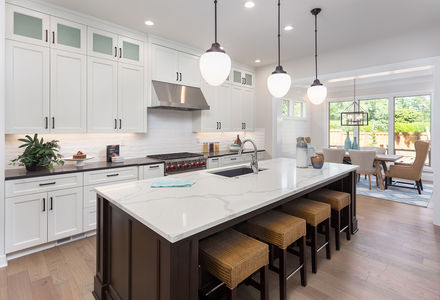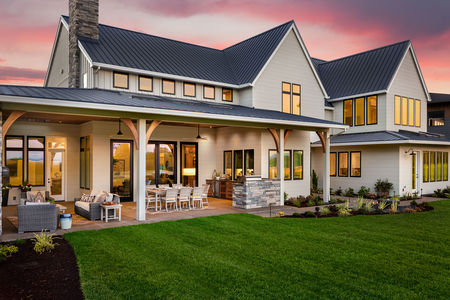1423 S Pulpwood ROAD, Medical Lake, WA 99022 (MLS # 25-2852)
|
The best of both worlds! Almost 4-1/2 acres of treed privacy on a cul de sac only 20 minutes from Spokane! This updated 1974 split features a large main floor master with en suite bath, 3 additional large bedrooms plus an office which could be made into a 5 th bedroom. The full daylight basement has all new flooring and an updated bathroom with a large tiled shower. Beautiful hardwood floors on the main level, updated baseboard and window trim, fireplace with wood burning insert on the main level, plus pellet stove in the basement. All new windows and sliders. Private well with water softener system and new septic drainfield in 2024. The huge gourmet kitchen features a skylight, all newer stainless appliances, Corian and butcher block counters, 2 sinks plus a water filter faucet and wine refrigerator. A slider leads from the informal dining room onto the expansive open rear deck with railings. You can sit on the deck and enjoy the treed privacy with no near neighbors. Outside, the home has newer vinyl siding. In addition to the large 2-car garage, there is a newer 24'x36' shop with 2 garage bays and a lean-to, a 2-stall horse barn, and another storage building. The driveway features a powered gate with remote for privacy, and it runs through the property to the rear, allowing direct access to Highway 2. There's nothing to do here except move in!
| DAYS ON MARKET | 2 | LAST UPDATED | 3/31/2025 |
|---|---|---|---|
| TRACT | N/A | YEAR BUILT | 1974 |
| COMMUNITY | N/A | COUNTY | Spokane |
| STATUS | Active | PROPERTY TYPE(S) | Single Family |
| ADDITIONAL DETAILS | |
| APPLIANCES | Disposal, Electric Oven, Electric Range, Electric Water Heater, Refrigerator, Water Softener, Wine Refrigerator |
|---|---|
| AREA | Washington Counties |
| BASEMENT | Daylight, Finished, Walk-Out Access, Yes |
| CONSTRUCTION | Brick, Frame |
| EXTERIOR | Garden, Lighting, Rain Gutters |
| GARAGE | Attached Garage |
| HEAT | Electric, Forced Air, Heat Pump, Pellet Stove, Wood Stove |
| INTERIOR | Smart Thermostat |
| LOT | 4.29 acre(s) |
| LOT DESCRIPTION | Cul-De-Sac, Level, Wooded |
| PARKING | Paved, Attached |
| SEWER | Septic Tank |
| SUBDIVISION | N/A |
| TAXES | 4889.75 |
| VIEW | Yes |
| VIEW DESCRIPTION | Territorial |
| WATER | Private, Well |
| ZONING | RT |
MORTGAGE CALCULATOR
TOTAL MONTHLY PAYMENT
0
P
I
*Estimate only
| SATELLITE VIEW |
| / | |
We respect your online privacy and will never spam you. By submitting this form with your telephone number
you are consenting for Greg
Volland to contact you even if your name is on a Federal or State
"Do not call List".
Listed with Coldwell Banker Schneidmiller Realty
IDX information is provided by the Couer d'Alene MLS, and is provided exclusively for consumers' personal, non-commercial use and may not be used for any purpose other then to identify prospective properties consumers may be interested in purchasing.
Listing information is deemed reliable, but not guaranteed.
This IDX solution is (c) Diverse Solutions 2025.


