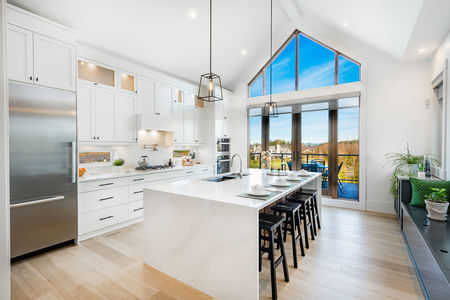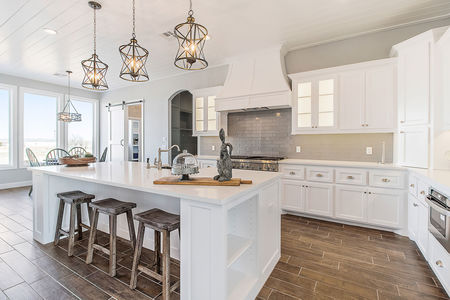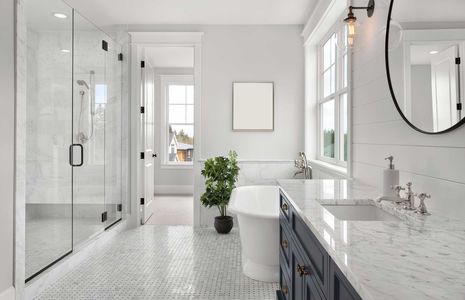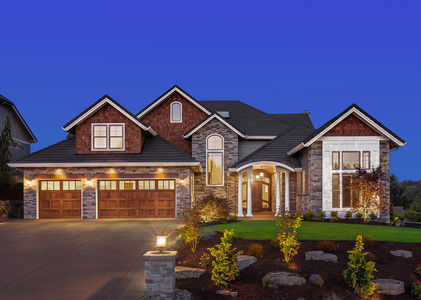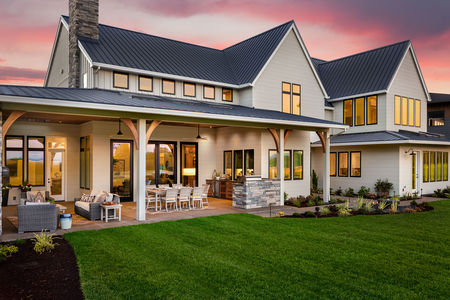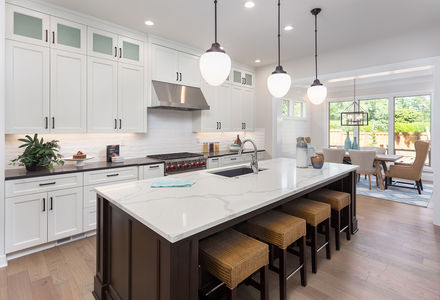818 Sawbuck Rd, Spirit Lake, ID 83869 (MLS # 25-4956)
|
Nearly completed new construction. The Expanded Payette Gable plan features a single level open concept plan. Luxury vinyl plank flooring, soft-close cabinetry, laminate countertops, kitchen island with pendant lights, black stainless steel appliances with refrigerator, covered back patio, painted fiber cement lap siding with shake accent. File photos of recently completed Expanded Payette Gable plan. Not all upgrades shown in file photos included. Estimated completion June 2025
| DAYS ON MARKET | 5 | LAST UPDATED | 5/16/2025 |
|---|---|---|---|
| TRACT | Sawbuck Estates | YEAR BUILT | 2025 |
| COMMUNITY | Sawbuck Estates | COUNTY | Bonner |
| STATUS | Active | PROPERTY TYPE(S) | Single Family |
| ADDITIONAL DETAILS | |
| APPLIANCES | Dishwasher, Disposal, Electric Oven, Electric Range, Electric Water Heater, Microwave |
|---|---|
| AREA | North (Bonner & Boundary) |
| BASEMENT | Crawl Space, None |
| CONSTRUCTION | Fiber Cement, Frame, Lap Siding |
| EXTERIOR | Lighting, Rain Gutters |
| GARAGE | Attached Garage |
| HEAT | Electric, Forced Air |
| LOT | 5.05 acre(s) |
| LOT DESCRIPTION | Level, Wooded |
| PARKING | Attached |
| SEWER | Septic Tank |
| SUBDIVISION | Sawbuck Estates |
| TAXES | 12.74 |
| VIEW | Yes |
| VIEW DESCRIPTION | Territorial |
| WATER | Private, Well |
| ZONING | R-5 |
MORTGAGE CALCULATOR
TOTAL MONTHLY PAYMENT
0
P
I
*Estimate only
| SATELLITE VIEW |
| / | |
We respect your online privacy and will never spam you. By submitting this form with your telephone number
you are consenting for Greg
Volland to contact you even if your name is on a Federal or State
"Do not call List".
Listed with Better Homes and Gardens Hope Realty
IDX information is provided by the Couer d'Alene MLS, and is provided exclusively for consumers' personal, non-commercial use and may not be used for any purpose other then to identify prospective properties consumers may be interested in purchasing.
Listing information is deemed reliable, but not guaranteed.
This IDX solution is (c) Diverse Solutions 2025.


