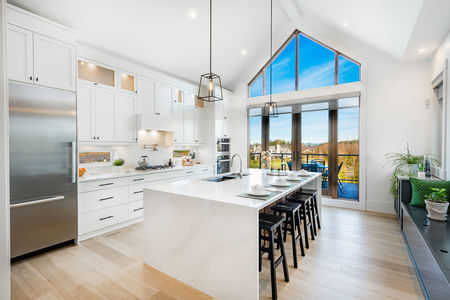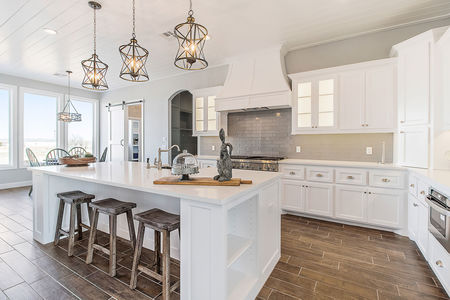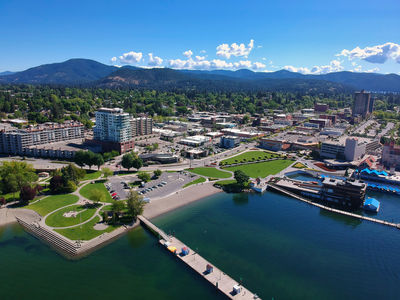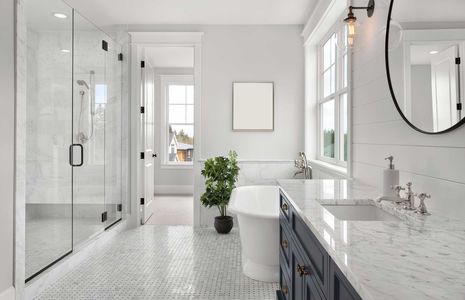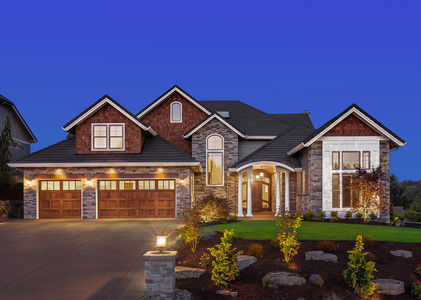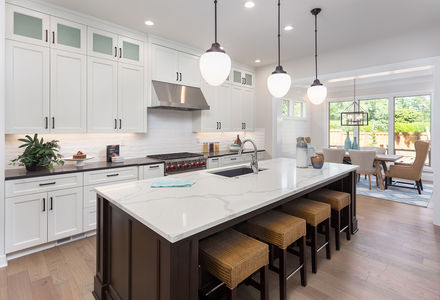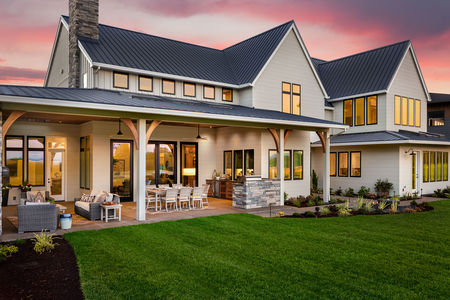1414 E WESTDALE DR, Hayden, ID 83835 (MLS # 25-6715)
|
This well-maintained 4BD/3.5BA, 2,659 sq ft Hayden home offers country living close to town with TWO MAIN-FLOOR MASTER SUITES, a bonus room above the heated 3-car garage, and multiple gas fireplaces. A GENERAC whole-home generator ensures peace of mind, while A/C keeps you comfortable year-round. Enjoy a fenced backyard with a covered porch, where you might listen to the birds sing. Even includes a landscape sprinkler system, concrete RV pad, and a custom storage shed. Move-in ready and designed for everyday comfort and convenience.
| DAYS ON MARKET | 14 | LAST UPDATED | 6/27/2025 |
|---|---|---|---|
| TRACT | West Hayden Est | YEAR BUILT | 2002 |
| COMMUNITY | West Hayden Est | COUNTY | Kootenai |
| STATUS | Active | PROPERTY TYPE(S) | Single Family |
| ADDITIONAL DETAILS | |
| APPLIANCES | Dishwasher, Disposal, Electric Oven, Electric Range, Gas Water Heater, Microwave, Refrigerator |
|---|---|
| AREA | 03 - Hayden |
| BASEMENT | Crawl Space, None |
| CONSTRUCTION | Fiber Cement, Frame |
| EXTERIOR | Fire Pit, Lighting, Rain Gutters |
| GARAGE | Attached Garage |
| HEAT | Electric, Floor Furnace, Forced Air, Natural Gas |
| LOT | 0.32 acre(s) |
| LOT DESCRIPTION | Level |
| PARKING | Paved, Attached |
| SEWER | Septic Tank |
| SUBDIVISION | West Hayden Est |
| TAXES | 2222.77 |
| VIEW | Yes |
| VIEW DESCRIPTION | Territorial |
MORTGAGE CALCULATOR
TOTAL MONTHLY PAYMENT
0
P
I
*Estimate only
| SATELLITE VIEW |
| / | |
We respect your online privacy and will never spam you. By submitting this form with your telephone number
you are consenting for Greg
Volland to contact you even if your name is on a Federal or State
"Do not call List".
Listed with Windermere/Coeur d'Alene Realty Inc
IDX information is provided by the Couer d'Alene MLS, and is provided exclusively for consumers' personal, non-commercial use and may not be used for any purpose other then to identify prospective properties consumers may be interested in purchasing.
Listing information is deemed reliable, but not guaranteed.
This IDX solution is (c) Diverse Solutions 2025.


