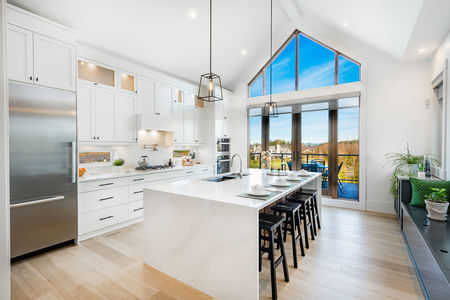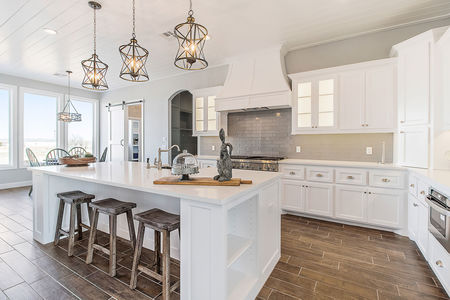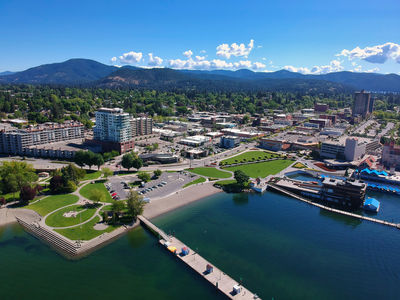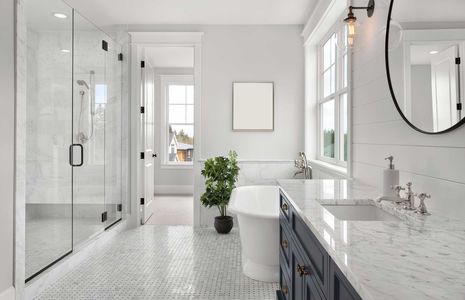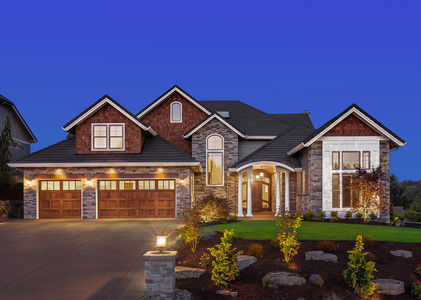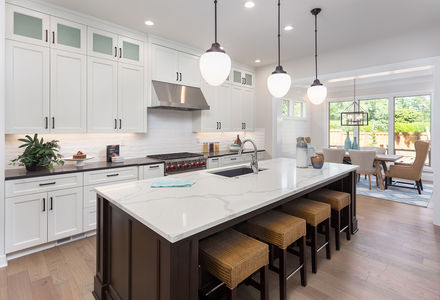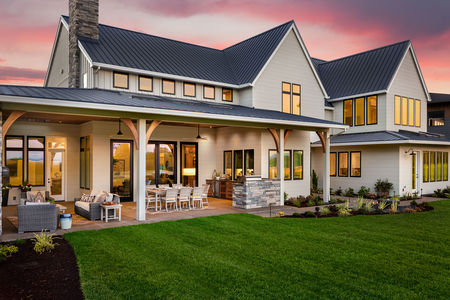4451 E Davin Dr, Post Falls, ID 83854 (MLS # 25-6866)
|
New Construction in Ashlar Ranch - Fall 2025 Completion - Includes 20x30 Shop! Located just off Highway 41, this 2,260 sq ft home in Ashlar Ranch offers 3 bedrooms, 2 baths, and a bonus room upstairsâ€"perfect for a craft room or office. Enjoy open-concept living with vaulted ceilings, a gas fireplace, and a kitchen with walk-in pantry and bar seating. The master suite features dual walk-in closets, a sitting area, and a spa-style bath. Outside, relax on the covered patio and take advantage of the fully finished 20x30 shop with powerâ€"ideal for storage, hobbies, or work space.
| DAYS ON MARKET | 11 | LAST UPDATED | 7/2/2025 |
|---|---|---|---|
| TRACT | Ashlar Ranch | YEAR BUILT | 2025 |
| COMMUNITY | Ashlar Ranch | COUNTY | Kootenai |
| STATUS | Active | PROPERTY TYPE(S) | Single Family |
| ADDITIONAL DETAILS | |
| APPLIANCES | Dishwasher, Disposal, Gas Oven, Gas Range, Gas Water Heater, Microwave |
|---|---|
| AREA | 02 - Post Falls |
| BASEMENT | Crawl Space, None |
| CONSTRUCTION | Fiber Cement, Frame |
| EXTERIOR | Lighting |
| GARAGE | Attached Garage |
| HEAT | Floor Furnace, Natural Gas |
| INTERIOR | High Speed Internet |
| LOT | 10019 sq ft |
| LOT DESCRIPTION | Level |
| PARKING | Paved, Attached |
| SEWER | Public Sewer |
| SUBDIVISION | Ashlar Ranch |
| VIEW | Yes |
| VIEW DESCRIPTION | Territorial, Neighborhood |
| WATER | Public |
MORTGAGE CALCULATOR
TOTAL MONTHLY PAYMENT
0
P
I
*Estimate only
| SATELLITE VIEW |
| / | |
We respect your online privacy and will never spam you. By submitting this form with your telephone number
you are consenting for Greg
Volland to contact you even if your name is on a Federal or State
"Do not call List".
Listed with Kelly Right Real Estate
IDX information is provided by the Couer d'Alene MLS, and is provided exclusively for consumers' personal, non-commercial use and may not be used for any purpose other then to identify prospective properties consumers may be interested in purchasing.
Listing information is deemed reliable, but not guaranteed.
This IDX solution is (c) Diverse Solutions 2025.


