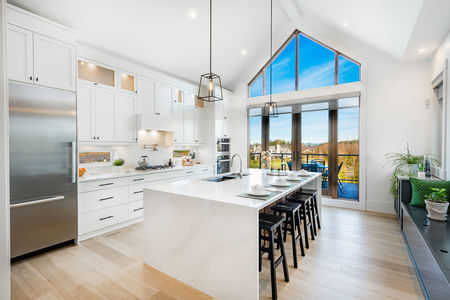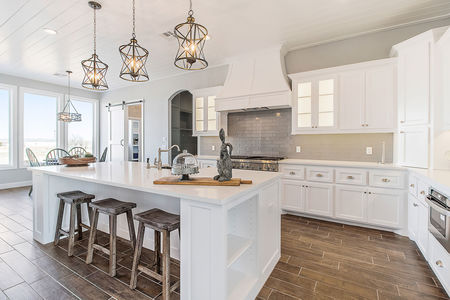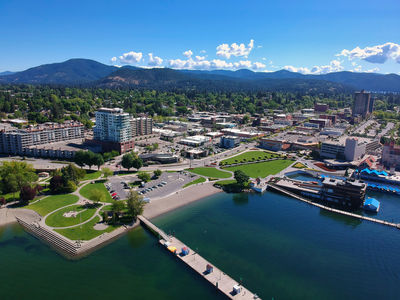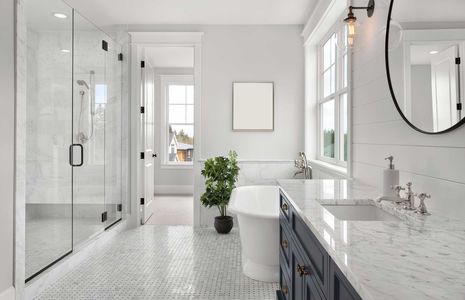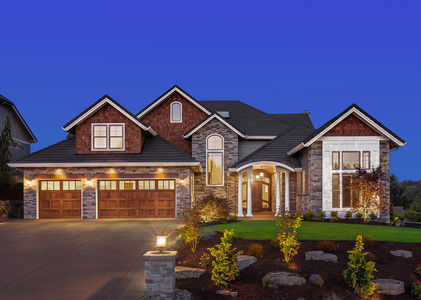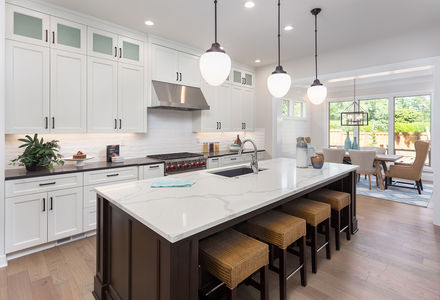1159 E AMULET CIR, Rathdrum, ID 83858 (MLS # 25-9015)
|
Welcome to a North Idaho estate with rustic charm. This custom built 3,409 sq. ft. residence by an award winning local builder is perfectly set on 5.08 wooded acres, offering the rare combination of seclusion, luxury, and convenience. Located just minutes from Hayden, Coeur d'Alene, and Rathdrum. From the moment you arrive, the timbered entry creates a striking first impression. Step inside to a grand entryway and living room with vaulted ceilings and exposed cedar timbers, where walls of windows frame the surrounding forest and invite abundant natural light. The heart of the home is a chef-inspired kitchen designed for entertaining. Featuring custom knotty alder cabinetry, quartz countertops, Thermador appliances, a double oven, a separate 34-inch refrigerator and a 34-inch freezer, dual dishwashers, a butler's pantry, and an oversized island, it balances functionality with elegant design. The primary suite is a true retreat, boasting a spa-like bathroom with an oversized shower featuring three shower heads, a soaking tub, and refined finishes that bring comfort and sophistication to your daily routine. Relax and unwind in the great room or on the timbered back patio, where you can watch turkey, deer, elk, and even moose roam across the property. The home offers 3 bedrooms, 3.5 bathrooms, 10-foot ceilings, and 8' solid core doors, with thoughtful touches throughout. Outdoors, the grounds are fully landscaped with an automatic sprinkler system and a paved driveway leading to a 3 car garage of over 1,000 sq. ft. For hobbies, storage, or adventure vehicles, the estate also includes a 40' x 52' insulated shop with dual 14' doors, a dream setup for RVs or boats. A seamless blend of comfort, craftsmanship, and natural beauty, this home is more than a residence, it is North Idaho living at its finest.
| DAYS ON MARKET | 5 | LAST UPDATED | 9/2/2025 |
|---|---|---|---|
| TRACT | The Glades | YEAR BUILT | 2024 |
| COMMUNITY | The Glades | COUNTY | Kootenai |
| STATUS | Active | PROPERTY TYPE(S) | Single Family |
| ADDITIONAL DETAILS | |
| AIR | Central Air, Wall Unit(s) |
|---|---|
| AIR CONDITIONING | Yes |
| APPLIANCES | Cooktop, Dishwasher, Disposal, Freezer, Gas Range, Gas Water Heater, Microwave, Oven, Refrigerator, Washer, Water Softener |
| AREA | 04 - Rathdrum/Twin Lakes |
| BASEMENT | Crawl Space |
| CONSTRUCTION | Cedar, Fiber Cement, Frame, Lap Siding, Shingle Siding, Stone, Wood Siding |
| EXTERIOR | Lighting, Rain Gutters |
| FIREPLACE | Yes |
| GARAGE | Attached Garage |
| HEAT | Electric, Floor Furnace, Forced Air, Natural Gas |
| INTERIOR | High Speed Internet, Smart Thermostat |
| LOT | 5.08 acre(s) |
| LOT DESCRIPTION | Landscaped, Level, Sprinklers In Front, Sprinklers In Rear, Wooded |
| LOT DIMENSIONS | 5.08 |
| PARKING | Attached, Paved |
| SEWER | Septic Tank |
| SUBDIVISION | The Glades |
| TAXES | 1495.96 |
| VIEW | Yes |
| VIEW DESCRIPTION | Mountain(s) |
MORTGAGE CALCULATOR
TOTAL MONTHLY PAYMENT
0
P
I
*Estimate only
| SATELLITE VIEW |
| / | |
We respect your online privacy and will never spam you. By submitting this form with your telephone number
you are consenting for Greg
Volland to contact you even if your name is on a Federal or State
"Do not call List".
Listed with Coldwell Banker Schneidmiller Realty
IDX information is provided by the Couer d'Alene MLS, and is provided exclusively for consumers' personal, non-commercial use and may not be used for any purpose other then to identify prospective properties consumers may be interested in purchasing.
Listing information is deemed reliable, but not guaranteed.
This IDX solution is (c) Diverse Solutions 2025.


